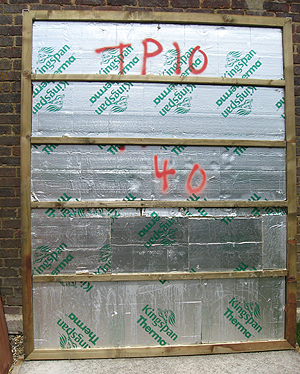Insulation is important for a log cabin if you want it to be a useable space all year round. This applies to garden home offices, studios, writing rooms etc.. Insulation will help to keep the cabin cooler in summer and warmer in winter.
Logs themselves are quite good thermal insulators. Since they make up the walls you’ll want to choose the thickest logs you can afford. Realistically, anything less than 44mm thick is not worth considering. Minimum 44mm log thickness combined with double glazed windows and doors will help keep the cabin warm; the double glazing should trap a lot of warmth from the sun’s rays.
Insulating the floor and roof completes the job. Log cabin flooring is made up of packs of tongue and groove boarding nailed to pressure treated bearers. Directly beneath the flooring, and between the joists fit foil-backed insulation. This should be, for example, 50mm celotex or kingspan cut to fit from the standard sizes you can get from any builder’s merchant or diy shed. Make sure the celotex fits snugly between the bearers to avoid cold spots.
Similarly, for the roof, above the tongue and groove roof boards supplied with log cabin kits fit 50mm foil-backed celotex. In order to do this you will have to modify the kit as supplied to allow enough room in the roof to incorporate the extra thickness of the insulation. The procedure is as follows. Nail, or drill and screw, the tongue and groove boarding in place. Tack a vapour barrier on to the upper side of the boarding; you are creating a ‘warm’ roof and the vapour barrier will sit at the dew point. Allow the vapour barrier to run right over the edge of the boarding and preferably into the guttering.
Secure a ‘frame’ of, eg 1.5″ by 1.5″ battens around the edge of the roof. Within the frame place 50mm celotex or kingspan insulation boards on top of the vapour barrier with the foil side up.
Overboard the insulation with exterior ply wood and secure right through into the roof joists. Marine ply of at least 9mm thickness would be ideal, more expensive than OSB, but longer lasting.
Finally you can affix your shingle tiles, roofing felt, or best of all EPDM rubber roof.
With minimum 44mm log thickness, double glazing, 50mm floor insulation and 50mm roof insulation your log cabin will now be suitable for year-round occupation.
In winter the cabin should stay warmer for longer when heated with say a 2kw oil-filled radiator. A bigger issue will be keeping it cool in the summer months, especially when the sun is out. For this reason opt for shutters if they are available on the model of cabin you choose. Window blinds and revolving or ceiling fans will help also.
